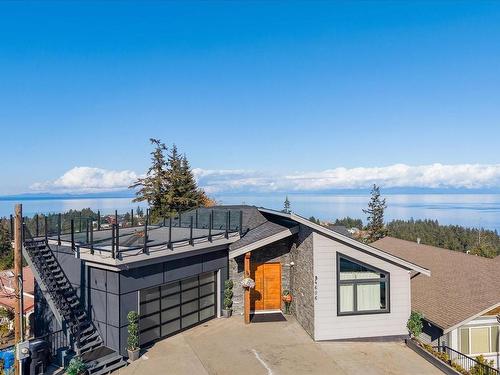








Fax:
250.756.1210
Mobile: 250.734.3381

4200
ISLAND
HWY
NORTH
NANAIMO,
BC
V9T1W6
| Neighbourhood: | Nanaimo |
| Annual Tax Amount: | $0.00 (2025) |
| Lot Frontage: | 7155 Square Feet |
| Lot Size: | 7155 Square Feet |
| No. of Parking Spaces: | 6 |
| Floor Space (approx): | 4402 Square Feet |
| Built in: | 2018 |
| Bedrooms: | 6 |
| Bathrooms (Total): | 6 |
| Zoning: | R10 |
| Accessibility Features: | Ground Level Main Floor , [] |
| Appliances: | Dishwasher , F/S/W/D , Microwave , Range Hood |
| Architectural Style: | Contemporary |
| Basement: | Finished |
| Construction Materials: | Cement Fibre , Frame Wood , Insulation All , Stone |
| Cooling: | Air Conditioning |
| Exterior Features: | Balcony , Balcony/Deck , Balcony/Patio , Fencing: Full , Low Maintenance Yard |
| Fireplace Features: | Gas |
| Flooring: | Hardwood , Tile |
| Foundation Details: | Concrete Perimeter |
| Heating: | Forced Air , Heat Pump |
| Interior Features: | Closet Organizer , French Doors , Vaulted Ceiling(s) |
| Laundry Features: | In House , In Unit |
| Lot Features: | Corner Lot , Irregular Lot , Quiet Area , Recreation Nearby , Shopping Nearby , Southern Exposure |
| Other Equipment: | Central Vacuum , Electric Garage Door Opener |
| Ownership: | Freehold |
| Parking Features: | Attached , Driveway , Garage Double |
| Pets Allowed: | Aquariums , Birds , Caged Mammals , Cats OK , Dogs OK |
| Property Condition: | Resale |
| Property Sub Type: | [] |
| Road Surface Type: | Paved |
| Roof: | Asphalt Torch On |
| Sewer: | [] |
| View: | Mountain(s) , [] |
| Water Source: | Municipal |
| Window Features: | Blinds , Skylight(s) |
| Zoning Description: | Residential |